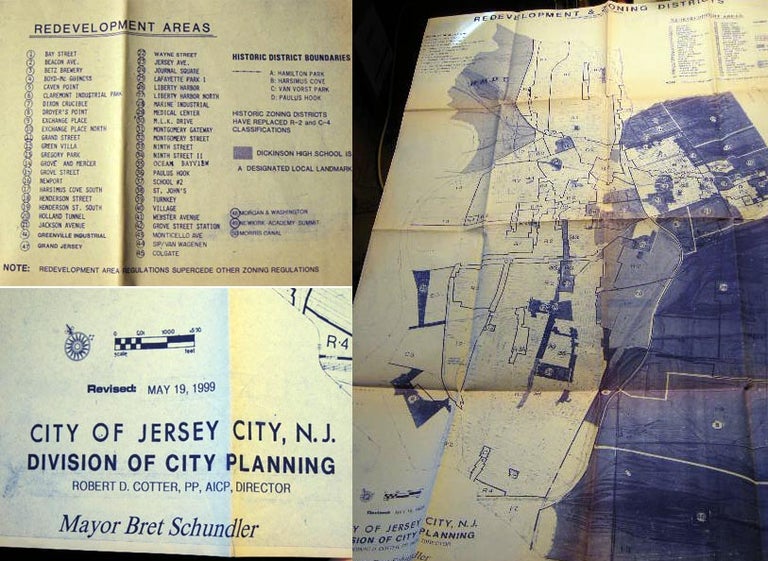
1999 Blueprint Map Depicting the Redevelopment & Zoning Districts Including Historic District Boundaries City of Jersey City, N.J. Division of City Planning
New Jersey: City of Jersey City, 1999. F. Large plan of Jersey City, approx. 29 1/2" x 44" size; map keys listing the District Regulations, including low density residential, office and retail, finance and business district, intensive industrial, altogether a dozen designations; with the list of 50 named 'Redevelopment Areas' per the city's planning, Bay Street to Morris Canal; also showing the historic district boundaries; Robert D. Cotter, PP, AICP Director, and the Mayor, Bret Schundler; this being the revised plan of May 19, 1999; little fade of color along fold lines; light edgewear; in very good condition, interesting Jersey City planning and development history of the last year of the 20th century. Item #22207
Price: $65.00

